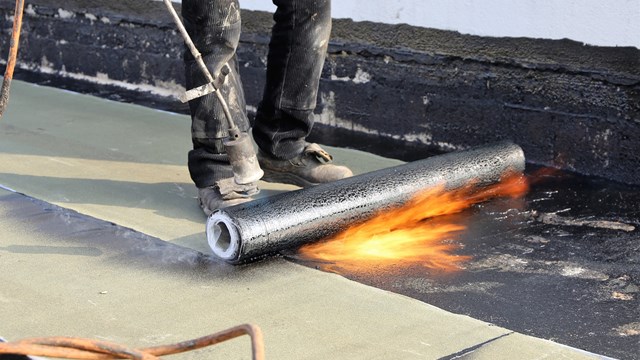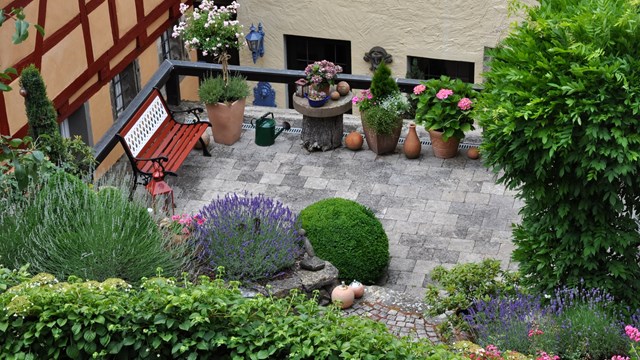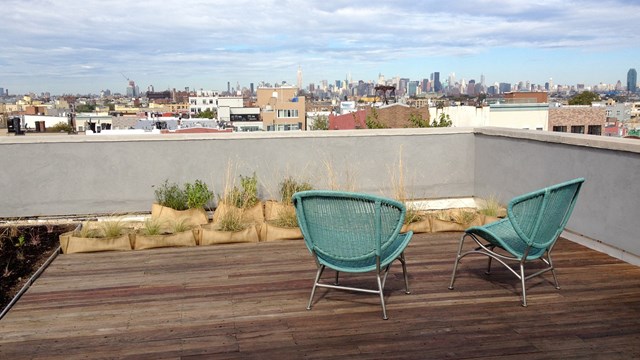
Winter in New Jersey can be brutal—piles of slushy gray snow to wade through and frigid winds that keep you inside. So you curl up with a good book, sip a cup of tea and watch the flurries through the window. As the flakes fall, you might find yourself daydreaming about spring and a spot where many Garden Staters go to be social—the rooftop.
Up on the Rooftop…
Roughly 35 percent of New York City rooftops have usable roof decks, and urban areas on this side of the Hudson are taking notice. They are standard for newly constructed housing developments, but for many building communities, these rooftop social spaces are added after initial construction. The uses for roof decks are various, but they are typically outfitted with an assortment of amenities that inspire relaxation: chairs, picnic tables, planters, even the occasional hot tub. “A rooftop deck five years ago was just a rooftop deck and some walls so you didn't have to see your neighbor. Now they've turned into grass lawns, terraces, and gas lines going to them for your grills. It's become much more of an outdoor living room,” says Steven Winter, president of Steven Winter Associates in Manhattan.
Many consider those luxuries well worth the investment. However, the purposes of rooftop spaces in existing buildings are something that must be taken into consideration during the planning phase. How will you use your recreational space? Grilling? Gardening? Community events? Enjoying the outdoors during the spring and summer months is the easy part, but ensuring your deck is safe and well-maintained is essential for its longevity.
“The price has exploded. Rooftop spaces doubled in value in Hoboken. The last building real estate developer Toll Brothers delivered in Hoboken, there were private rooftop terraces that you had the option to buy. You didn't have to, but you could have. Those who bought them have been getting unsolicited offers from people in the building who didn't buy one,” says Winter.
Rooftop Planning 101
Before board members and property managers begin to envision what their rooftop space will be, the first steps to be taken concern the actual roof. New Jersey laws governing rooftop decks vary with different local and municipal building codes. That's why it's particularly important to bring in experts who are familiar with what can and can't be done architecturally. “Anytime somebody's looking to add a roof deck, the first step is to hire an architect or consultant or engineer to evaluate those issues, to determine what can be placed or what needs to be modified so that it can be placed,” says Gene Ferrara, president of engineering consulting firm, JMA Consultants, in Englewood Cliffs.
A licensed and certified engineer should conduct a roof level survey to check for problem areas on the roof, such as ponding or damaged roof membranes. Once trouble spots have been repaired, the next step in determining the amount of support a roof has for recreational use is through a structural evaluation and load calculation assessment. This will measure the roof’s ability to handle “dead loads” (the actual roofing system) and “live loads” (people, chairs, patio furniture, etc.). It is also necessary to plan for potential problems that can occur once the deck is installed.
Even with a proper drainage system in place, roofs are susceptible to collecting pools of water that could sit until evaporated or removed during routine maintenance. It is extremely important that a roof is able to handle this condition for long periods of time without the danger of leakage. Newer roof designs are incorporating more comprehensive drainage systems, and even ones that can self-irrigate. “Instead of getting building staff to come up with a hose, roofs are now self-irrigating to reduce labor costs with watering plants and things like that,” says Dan Wurtzel, president of FirstService Residential New York, part of FirstService Residential, a national company with several offices in New Jersey.
Design & Construction
Who designs a rooftop space? Believe it or not, there are roof deck kits and sectional surfaces available on the Internet for enthusiastic do-it-yourself owners trying to avoid extra labor costs. Tempting as it might be to just go for a prefabricated product and try to wing it, industry experts strongly recommend using a licensed architect.
“The two most important considerations in design and construction are safety and aesthetics,” says Andy Rosenwach, owner of the The Rosenwach Group/Sitecraft in Long Island City. Rosenwach’s company specializes in the build-out and management of rooftop amenities, working directly with architects. In his experience, wood and concrete are the most common materials used for deck surfaces, with recycled plastics also an option. Regardless of material, Rosenwach says the foundation is key. “As long as there is a good grid system in place, maintenance is not a problem,” he says.
Unfortunately, drainage is not the only challenge in maintaining the safety of roof decks. The change in extreme weather patterns over the course of the last few years has impacted how securely the surface must be built onto the existing roof.
Just how crucial this is was brought tragically home earlier this spring when a woman was struck and killed by a piece of plywood that blew off the roof of a condo under construction in Manhattan's West Village. Even on a completely finished roof deck, all objects, from furniture to plant material, must be in compliance with safety codes and ratings.
“Generally, wood or a composite, or a paver type of material are the general types of surfaces that you'll see. Wood itself, there are certain fire code restrictions. There's a certain percentage of the roof you can't exceed with covering. There are paver materials that don't have any restrictions in terms of fire issues,” says Wurtzel.
For this reason, the connection between the roof deck surface and the roof is crucial, just as important as installing a proper drainage system. Prior to helping the water reach its destination, the roof is protected with various methods of overburden. Polystyrene insulation and sometimes asphalt combine with drainage mats and filter fabrics, guiding the water to the interspersed drains below. Drilling the pavers at the roof drains also makes it easy to locate them when needed.
On Deck…
As for building the deck, board members have a few options there as well.
Concrete pavers are becoming more and more common in residential buildings in general, and rooftops are no different. Wood products are harder to come by rooftops, since many municipalities are anxious to keep buildings as fireproof as possible. Ipe (pronounced “ee-pay”) wood decking has become very popular because it is so resistant to burning. Ipe trees are found in the tropics, growing abundantly in South and Central America. This large hardwood tree is known for its strength, durability, and natural resistance to wet conditions.
Wood definitely provides a beautiful aesthetic to any roof deck, but if grilling is part of the plan, it’s not the material to use. If your design committee just loves the look of wood, there are still a few roof decks made with Trex planks, a faux composite, made to look like wood. Terraces on the higher end may consist of quarry tiles placed into a thinly set bed of mortar, but that tradition is fading away. Still rarer are minerals like bluestone and limestone.
The load-in process of materials depends on one of two different scenarios, depending on the type of building and state of construction. If the roof deck is being added to an existing structure, the materials can either be loaded from the inside via access to the roof, or for higher elevations, loaded with a rooftop hoist. When a roof deck is being added as part of the initial construction, there is commonly an outside elevator used specifically for the period of construction, or a truck mounted crane for loading.
More recently constructed buildings are equipped to support wood decks with an elevated paving system, but older buildings often require steel structures to be built into the parapets because the wood roof on its own does not have the structural integrity to handle the additional load. “Some roofing systems are already designed to hold 20, 40 pounds of live load, per square foot, but a dead load of 20 pounds, and sometimes they can hold 100 pounds. It all depends on what the exact building was designed for. In New Jersey, however, many of the buildings are stud buildings, wood stud or steel stud buildings, and on their roof deck, they are not designed to hold those loads,” says Ferrara.
Regardless of the material used, it is essential the surface is level. This allows the deck to be applied flush, with no edges or raised corners. The last thing you want is to have people tripping after construction is complete, say the pros.
And finally, there must be protective guards to provide safety for all residents and their guests. “On existing buildings, where they start to create space based on unused outdoor area that they have access to but was never developed for any use—when those areas are developed, they need to work with their architect or engineer, so they have the proper codes when it comes to railing heights, load capacity, fire codes, in addition to not voiding any warranty that may be in existence for the roof,” says Wurtzel.
Maintaining Your Asset
Once the roof deck is installed and inspected so that it meets city codes and ordinances, it is important to maintain it. “The overall trend is that trying to extend their uses for all seasons, maybe not the depths of winter, but by having heat lamps and fire pits, things that will allow people to go out to these spaces in non-summer conditions. Even in cool weather, these spaces can be attractive to residents of buildings,” says Wurtzel.
As long as the deck has sections that are removable so the underlying roof can be easily accessed, maintenance and repairs can occur without damaging the deck in any way. Concrete pavers and wood occasionally may need to be sealed, but the actual surface can be cleaned using a pressure washer by an experienced technician, perhaps a trained building superintendent.
There is no doubt that a roof deck increases a building’s appeal. “For new developments, outdoor space is almost a must in terms of an amenity space. The more creative you can get, with heat lamps, cabanas, grilling stations, other nuances, that's the next step up in enhancing outdoor space,” says Wurtzel.
By utilizing a recreational rooftop as long as the weather allows, those hours of enjoyment are worth every penny. How long that investment lasts depends on the attention given to the planning phase. Spending the time and money to do it right the first time prevents headaches later. The goal is to make the asset last as long as possible.
So get to the roof this spring. Whether that entails an evening of grilling and entertaining friends, or spending a quiet afternoon tending to the potted geraniums, the possibilities are limited only by your imagination on a rooftop deck.
Nicole Van Giesen is a freelance writer and a contributor to The New Jersey Cooperator.






Leave a Comment