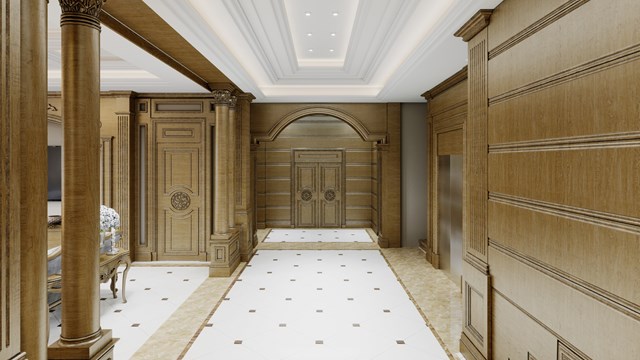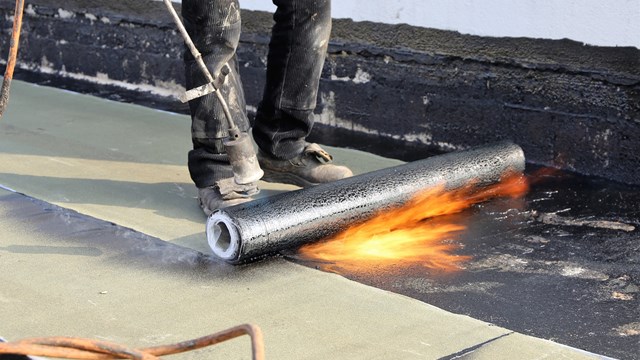
The only constant in life is change—as they say—and that’s especially true for those living in New Jersey, where no community stays the same for long. Indeed, here in the Garden State, renovations are taking place, new capital improvements are required, and upgrades are in the works for condo and co-op common areas…all pretty much constantly.
Whether a unit owner is looking to do a little remodeling or an association is attempting a building-wide capital improvement program that will affect all residents, odds are that an architect or engineer—often both—will be part of the process. While both parties perform many parallel functions, the two disciplines are not the same and often required to work in tandem.
Understanding Distinctions
“Architects and engineers do different things,” says Matt Jarmel, a principal with Jarmel Kizel Architects & Engineers, based in Livingston. “Architects focus on building, design and renovations, while engineers design the building systems…the HVAC or the electric.”
“Many of our clients use the terms architect and engineer interchangeably—but in my opinion—architects have a broader training across all the spectrum of a building’s design, where an engineer is schooled in a specific discipline, like a structural engineer, mechanical, or industrial,” adds William Pyznar, a principal with the Falcon Group, an architectural and engineering firm headquartered in Bridgewater. “The architects are trained more on life-safety issues and general background.”
The New School of Architecture and Design agrees, stating that architects are responsible for designing the aesthetics and spatial details of a building’s project, and seeing to it that the overall end-use objectives of the client are met. Once the architect and client are in agreement, the architect provides the engineer with detailed architectural designs. It is under this framework that the engineer will design the building’s systems themselves.
Regardless of discipline, both types of professionals will interact with the board and management but, sometimes, with the individual resident, a board-appointed design committee, or all of the above. In this regard, they must work together to successfully execute the projects for which they have been hired.
Getting Started
Russ Fernandes—the principal and senior vice president of Becht Engineering based in Basking Ridge—says that "a design professional should be involved from the beginning discussions" when working on an improvement project. "Concepts can be discussed and advice given that can streamline the process and save the client money. Most board members and managers do not have a lot of experience in implementing capital improvement projects, but it is likely that the design professional has worked on many similar jobs. The client can benefit from that experience."
Marciano Stanco, a principal with Magnum Opus Architecture, based in Bayside, New York, agrees. “The architect will request a ‘kick-off meeting’ to set the parameters of the project and to assist the client through the process of a remodel or capital improvement project,” he says. “The agenda for the meeting should include assessing the client’s needs and expectations, confirm its budget, and establish the schedule for the project.”
In most instances, an architect will need to prepare feasibility studies and preliminary budgets to establish and confirm some of these critical agenda items. Once these items are established, outside consultants such as engineers, specialists, and contractors can be invited to join the project.
Pyznar says he works with both management companies and boards on projects. “Some may have had studies done and know what they need. With others, we’ll get involved with capital planning and look ahead a few years,” he says. “Typically, we’ll start with a meeting with the property manager and board.”
Communication is Key
When an architect is hired by an individual owner, the architect will interact with building administrators, board members, and management who will advise, guide, and coordinate all team members throughout the project.
“On some occasions, a building owner may specifically request that the architect only directly interact with certain team members due to sensitive project conditions that may exist,” Stanco says. “Generally, however, communication amongst all critical team members is vital because a lack of cohesiveness can undermine the success of a project.”
Jarmel explains the process by which an architect and board communicate. “During the design phase, you'll have a project manager that is meeting with the board on a fairly regular basis,” he says. “Boards, typically, meet monthly, and have special meetings when needed. Many times, these meetings are open to the community. Typically, the design phase is split into smaller phases, including an investigation phase, a conceptual design and budget phase, and a construction document phase. At these key intervals, the design professional is going to make a presentation to the board and the community, where he or she will answer any questions that the client has.”
For larger projects—such as capital improvements—the responsibilities are greater. For example, Stanco's firm assists the building manager in communicating details and goals to residents through several different means. “We meet regularly with the building’s board, we attend quarterly or year-end meetings where all residents of the building are invited, we display easy-to-read graphics in the building’s lobby that depict the current status and schedule of a project and we provide weekly field reports outlining up-to-date information about the project that can be distributed per management’s wishes,” he says.
The Job Begins
Once construction begins, architects can custom-tailor oversight of the project to the client’s specific needs. “Typically, we establish weekly meetings with the project team,” says Stanco. “During that time, we will perform inspections of the work being conducted to ensure that the construction being performed is in compliance with the construction documents and rules and regulations of the building, as well.”
Furthermore, an architect must visit the site at specific intervals of the construction process to perform inspections. “For example, we require that all waterproofing and flashing be inspected prior to the contractor installing brick,” continues Stanco. “Once the brick is installed, there is no way to confirm that the waterproofing was installed correctly. We make ourselves available at a moment’s notice so that the contractor’s work schedule is not impacted, the work can be inspected, approved, and construction can continue to the next phase.”
According to Pyznar, the project’s level of complexity determines how often an architect is onsite. A flat roof job would require an architect visit a couple of days a week; a large façade job with window replacements, however, might need a full-time engineer and architect onsite every day.
“Construction observation services are as important as the design documents,” says Andrew Amorosi, also a principal with Falcon Group. “Troubleshooting unforeseen conditions or needing modifications to the scope—as well as maintaining compliance to the design documents—is critical to the success of a project. Part-time or full-time observation services are available, and the needs depend upon the complexity of the work."
A Collaborative Working Arrangement
Architects and engineers must work together peacefully, and that’s not normally a problem. In fact, more firms have both architects and engineers on staff. “If there’s another engineer involved in the building—where they are doing a certain part of the work—we’re all there to serve the client, so we will work professionally with anybody,” says Pyznar. “If we’re asked to implement a design that the engineer came up with, we need to look it over and state whether we agree with it because we’re taking some level of responsibility…that can slow the process.”
Working with Design Committees
Additionally, members of both professions must work with design committees, on occasion, in a collaborative environment that benefits all parties. “The design committee provides the architect with its wish list, program, and needs for a project,” says Stanco. “Once those parameters are set, an architect can begin to design a project. A typical process will involve preliminary designs and options being presented to the client.”
Based on the client’s comments, preliminary design options will be refined into a more developed concept, presented to the client for approval. Then another round of refinements will turn out the final design with which the client is satisfied prior to starting the detailed construction documents.
Working with a design committee isn’t done on every project, Pyznar explains. When it is, though, he has to sit down with the committee and discuss. “I’ll get the committee's initial input, and usually they have gone through the process of generally knowing what they want, and what the project will include, and aesthetically what they hope for,” he says. “This could create some extra meetings along the way as we’re developing things because they want to get a little more involved.”
The Final Word
Architects and engineers are professionals who collaborate properly with the board, management, design committee, and each other. Even when they have a difference of opinion, they must find a way to work together to successfully execute the projects for which they are hired. Often, friction is reflected in the end product; therefore, it is vital that harmony wins overall.
When things flow well…good things happen. When the design and construction run smoothly, both architect and engineer can stand by the finished product and proudly say…“We built this together.”
Keith Loria is a freelance writer and frequent contributor to The New Jersey Cooperator.









Leave a Comment